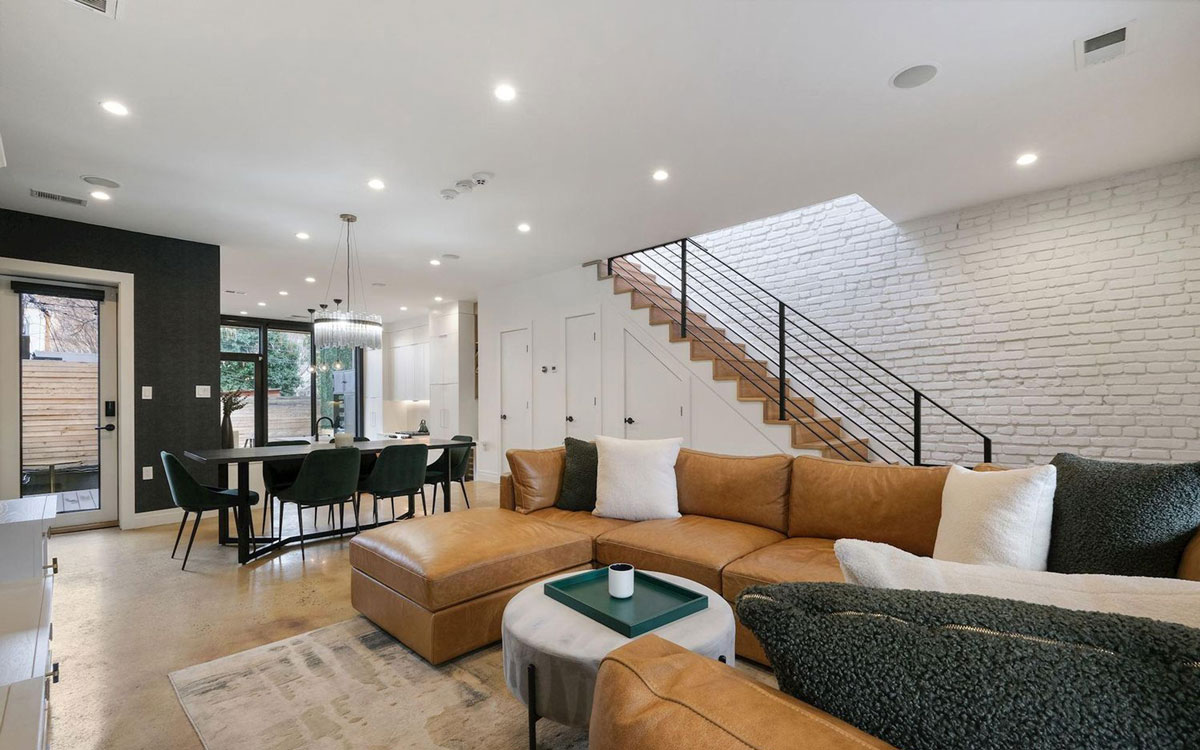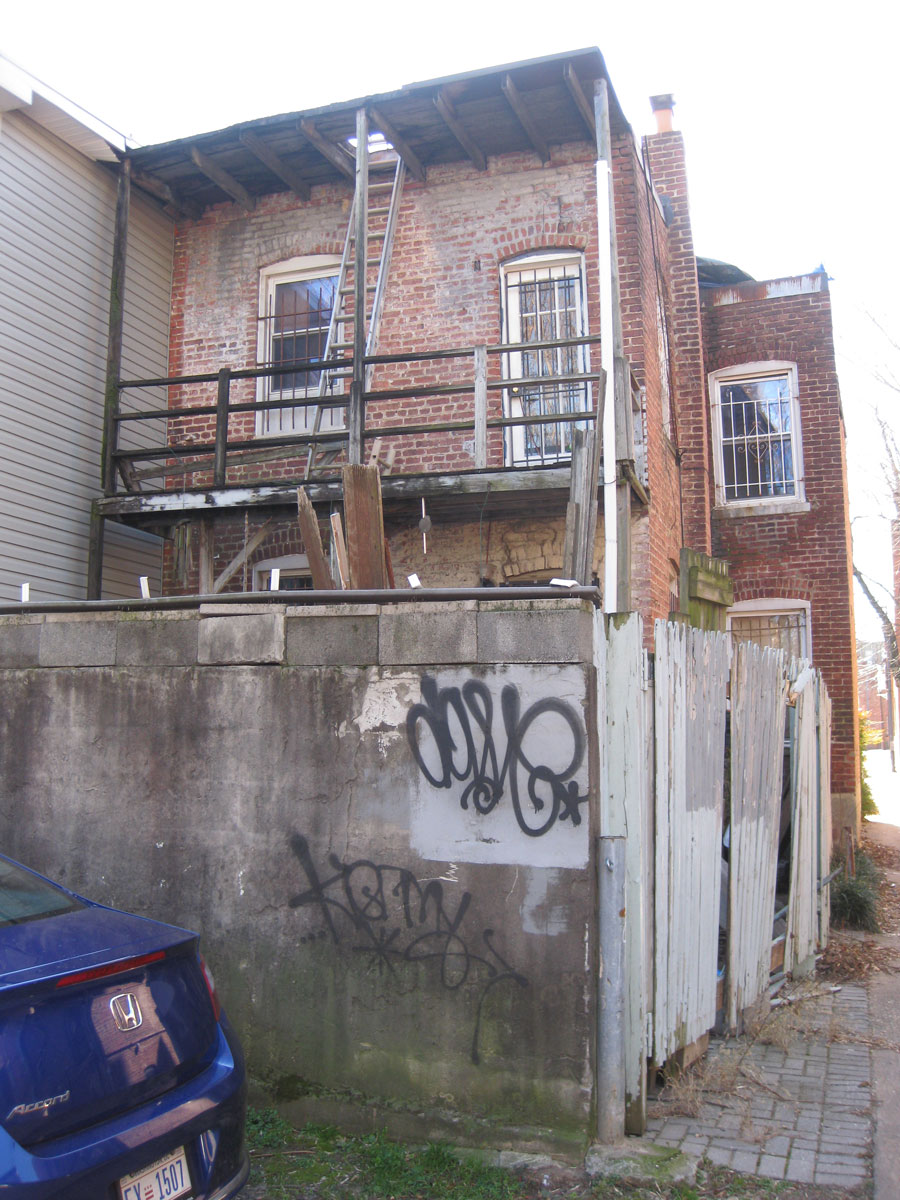
In a city thick with partisan division, we leapt at the chance to unify this historic, two-family, corner-lot structure into an inviting single-family home with three bedrooms and two and a half bathrooms – perfect for city lovers.


Carving out the interior and bringing light to every corner guided our choice to implement the first floor’s open plan in a way that maximizes the living space without expanding the lower part of the structure. The resulting spaciousness – enhanced by soaring ceilings and ample windows – encourages an abundance of natural light to move throughout the main living areas.


A tasteful mixture of interior textures and color – polished concrete flooring, white and natural oak cabinetry, black steel accents, white painted brick – highlighted by an array of lighting balance the modern and industrial in a moody, playful mix. Floor-to-ceiling glass opens the kitchen onto a cozy deck that holds a barbeque nook and steps down to the brick patio, which doubles as a parking area complete with electric car charging station.



An open stair leads up to the second level where a large skylight brightens the space, and oak flooring leads to two bedrooms with a shared full bath. A spacious owner’s suite sits in the second-level expansion that looks out over the rear patio.
The rear face of the building received a much-needed dose of attention with contrasting colors and materials that preview the home’s interior textural language, including wood siding, black board-n-batten siding, painted brick, and steel planters. After enjoying the neighborhood’s walkability and myriad activities, anyone would be happy to find repose in this vibrant standout home.

Front view – Before renovation

Rear view – Before renovation