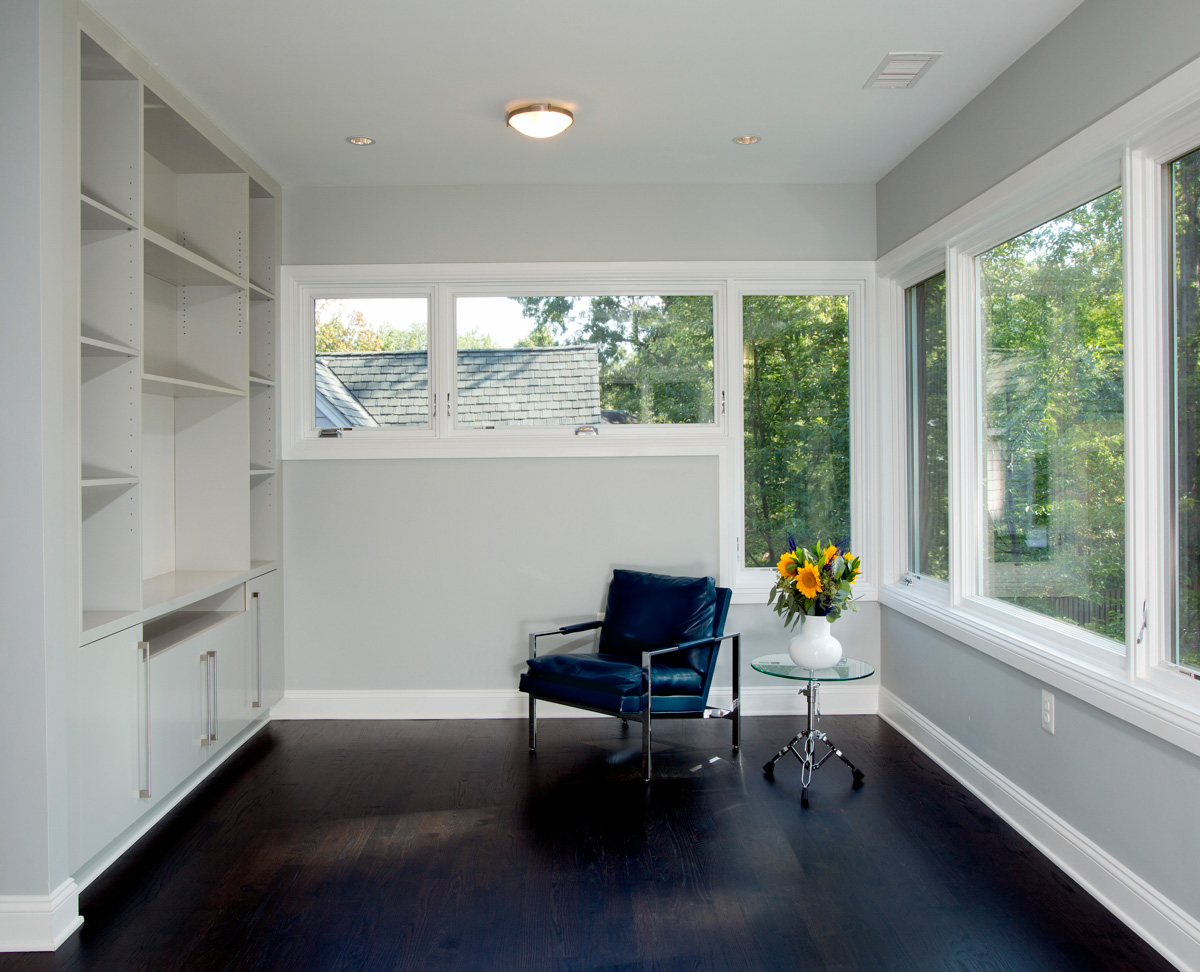
The owners of this home presented us with an intriguing challenge: appease his desire for modern design while satisfying her wish for a slightly more transitional style. They were excited about expanding the space for their family by way of an addition, but in a street of mostly traditional structures, they were keen to maintain the curb appeal of their 1920s modern house.

Before renovation

To the original brick structure we added the modern complimentary detailing of Kebony wood siding, which provides a rainscreen. Upon entering the home, dark gives way to light in the shape of modern and bright interiors that stay true to the form and function of the home. Clean lines and a gathering of attractive angles and window shapes provide interest and utility in the kitchen, family, and office areas, while creating warm and welcoming spaces that appeal to both modern and transitional tastes.
From its perch atop a small knoll, the house is well positioned to take advantage of the large expanses of glass that accompany the gabled second-floor addition, and the ample natural light enhances the bright bedrooms and the master bedroom’s sitting area. To complete the experience of this modern – yet transitional – home, an enclosed back porch opens up to the woodsy garden inviting the natural world in.






